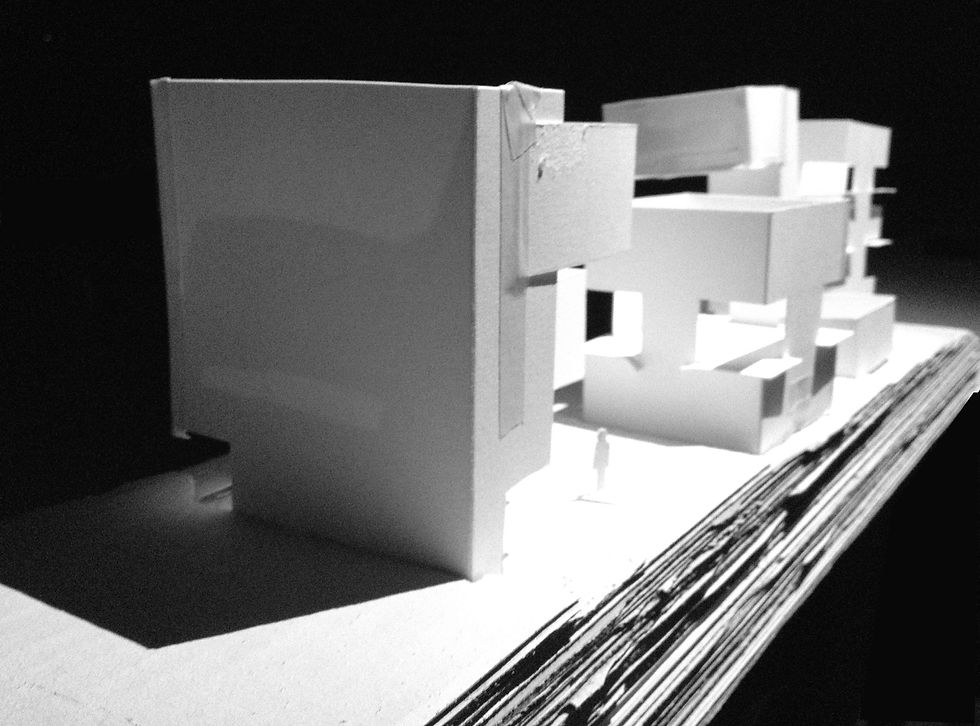Architectural Services
If you are uncertain about how to initiate your architectural project, we are here to assist you. Our team can provide you with the necessary guidance and resources to ensure the success of your project. Each project starts with a consultation to determine scope and feasibility. Submit an inquiry to schedule today!
Code Review & Feasibility
As a licensed Architect, we can review your project for compliance and feasibility.
Visualization
Have an idea, but not sure how to explain it? We can help translate your vision in a clear format for your project.
Drawings
Whether it's drafting or design, we can help get your project drawn and ready for permit.
project library




Location: Marietta, Georgia
Client: Wellstar Kennestone Hospital
Project Type: Healthcare, Interior Renovation
Status: Completed February 2017
The Graduate Medical Education Residents Lounge is a small 2,240 sf interior renovation of an existing shell space at Wellstar
Kennestone Hospital. it is designed to act as a model for future lounges and the GME program grows. It contains a conference
room, breakroom. Although I am a junior architect, I took the role of project architect, and worked with an interior designer
to thoroughly design the space from schematic design to construction administration to furniture bid and artwork selection.
GME RESIDENTS LOUNGE








EYEDRUM:
CONTEMPORARY ARTS CENTER
Location: Atanta, Georgia
Client: eyedrum
Project Type: Arts, Cultural
Year Designed: Spring 2015
To demonstrate the maximum
potential that the institution of eyedrum has to become the community arts center of South Downtown, I propose to build upon the existing Eyedrum community by expanding their resources. My proposal is tripartite: continued DIY, low-cost temporary solutions in 80-88; appropriation of the roof, the room on the top of the existing storefronts that is defined by the surrounding buildings; and a restoration and addition to create a tower of “storefronts” above 90 that provides a scaffold for art, cultural, and community events to maximize daily user experience.




GEORGIA TECH STUDENT CENTER
Location: Atanta, Georgia
Client: Georgia Institute of Technology
Project Type: Institution, Recreation
Year Designed: Spring 2014
Designed to fit into the campus 15 year Master Plan. The program was influenced by a studio research team that surveyed over 300 students about the needs of the student center.
Location: Oxford, Georgia
Client: University of Emory
Project Type: Education, Cultural
Year Designed: Fall 2013
EMORY:OXFORD CAMPUS ARTS AND MEDIA CENTER








RICHTER MUSEUM
Location: Atanta, Georgia
Client: Gerhard Richter
Project Type: Community, Entertainment
Year Designed: Fall 2013
Designed to host the scupltures and paintings of Gerhard Richter. This composition is derrived from a form of exploratory design through nature. All drawings and models are drafted and build by hand, with no computers.
CENTRAL PARK MARKET
Location: Atlanta, Georgia
Client: City of Atlanta
Project Type: Retail, Community
Year Designed: Spring 2013
My proposal draws its main themes from two specific rules developed from the natural pattern of cracked glass. Light passes through cracked glass in a very dynamic and beautiful way. One of my goals was to capture the experience of light being filtered into a space. Because our design was assigned to become a farmer’s market, the main programatic theme I strived to integrate was an open space with a somewhat vaulted ceiling to enhance the experience of a community beneath one roof. A vaulted space allows for one to see all the way across the very expansive market.






